There are the basic design elements of the stylistic kitchens such as space, line, form, colour and texture for the attraction of stylistics kitchen learning about these concepts and their application will help you make your kitchen look attractive, beautiful, feel good about everything that gets into your room.
Kitchen cabinets
- Island
- Bar
- Pantry
- Ovens
- Lazy Susan
- Glassdoor
- Kitchenette
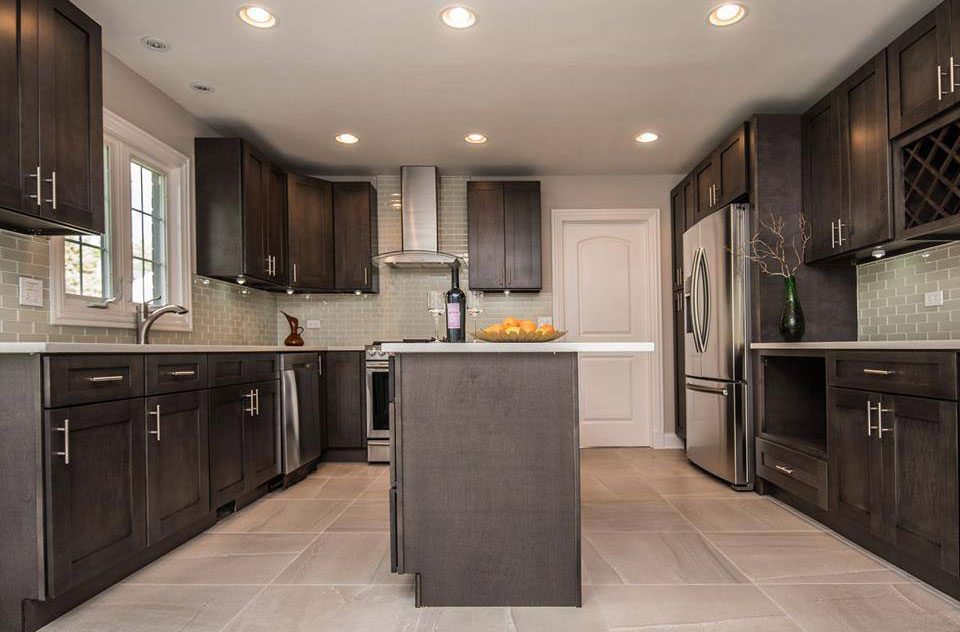
Stylistic kitchens Cabinet
Cabinetry is the essence of any kitchen, setting the Stylistic kitchens cabinets doors styles tone and tying the entire space together under a shared aesthetic. Cabinets take up most of the visible space within a Stylistic kitchens, and therefore their color and design will reflect upon the entire room within a moment of seeing it. It is therefore important to consider your choice of cabinetry carefully with a clear vision for your kitchens elements of design in mind. CCCCabinets offers only the highest quality affordable cabinetry options to ensure that your vision is realized.
Island
The countertop is the spatial focal point of any kitchen, and many kitchens choose to maximize their space by setting it around an island. The island can reshape an entire kitchen floorplan, yet also offers additional surface and storage space. Rather than merely changing the space available, a kitchen island changes the way we use that space – it can serve as extra room for cooking, as an open area for the household to gather around, or as a serving table for larger get-togethers. When considering the addition of a kitchen island, it is important to consider how it will be used and whether it should be used to complement or contrast the space surrounding it.
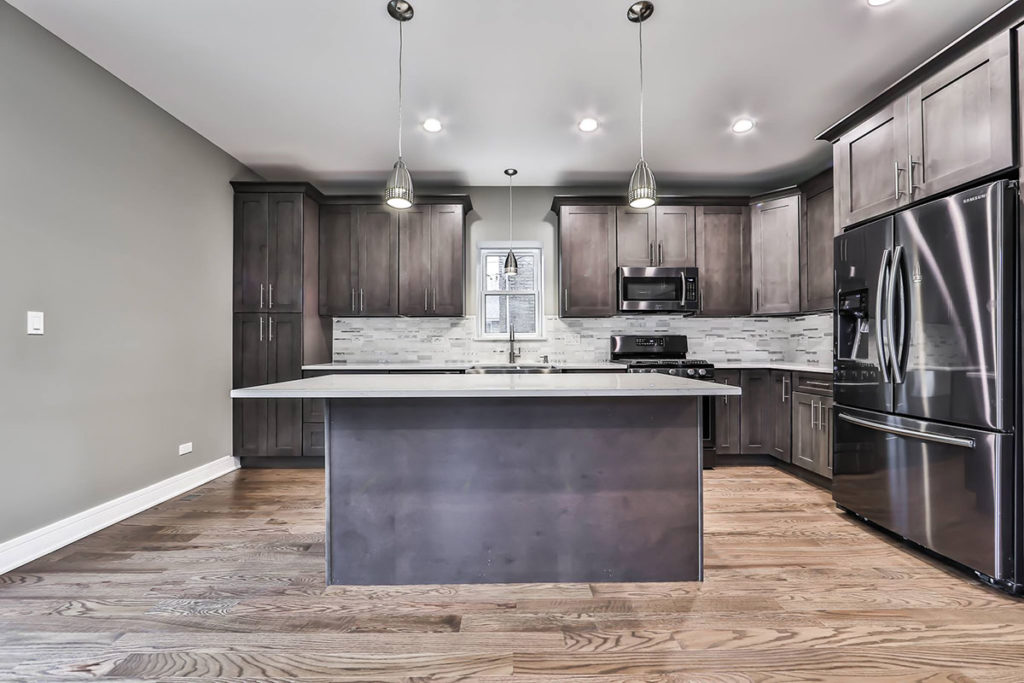
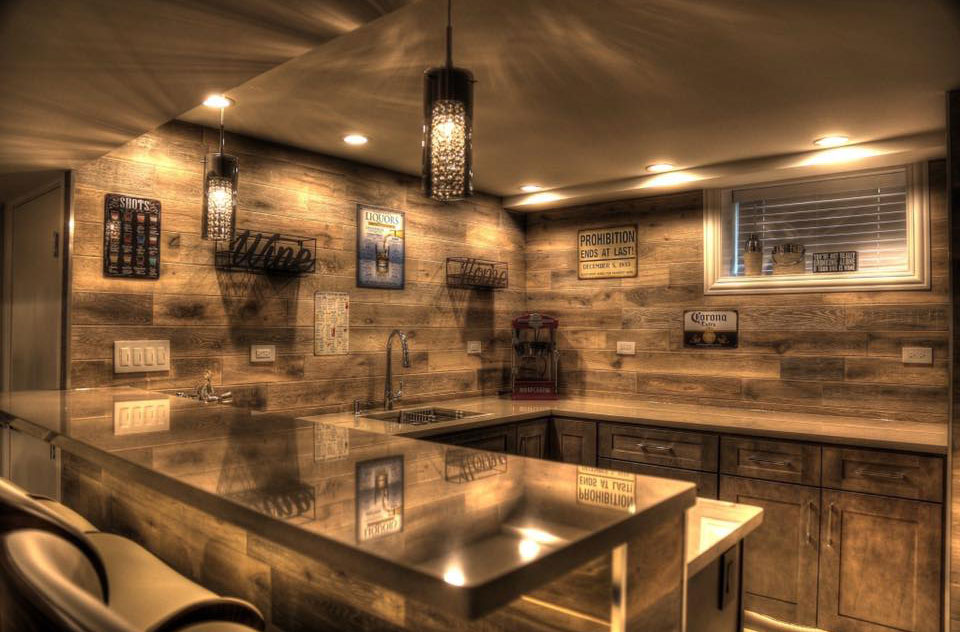
Bar
Some floorplans are not cooperative with kitchen islands, making the kitchen bar a far more suitable option in many homes. Unlike the island, the kitchen bar remains connected to the remainder of the kitchen surface, thus delineating the kitchen from the remainder of the space, and often includes a built-in sink. This can give the kitchen a cozier sense of place perfect for smaller gatherings. Unlike the island, cabinetry is usually placed overhead, providing homeowners with a unique approach to coordinating bathroom storage and décor.
Pantry
The pantry is far more than a mere ‘food closet’ – it is thencentral storage element of any kitchen. As such, pantries mustnbe implemented into any design with both style and functionality in mind. A pantry that makes intelligent use of storage space while also blending seamlessly into the rest of the cabinetry is an essential fixture that ensures that the kitchen remains organized and well provisioned.
With maximum of your household’s ordinary essentials stored in the kitchen element , you need to locate a way to keep all of them safe, organised and stocked. A pantry is the stylistic kitchens catch-interested by all objects and is a ought to for all homes. A pantry is a room where beverages, food, and once in a while dishes, household cleaning chemicals, linens, or provisions are stored. Food and beverage pantries serve in an ancillary ability to the kitchen elements of design.
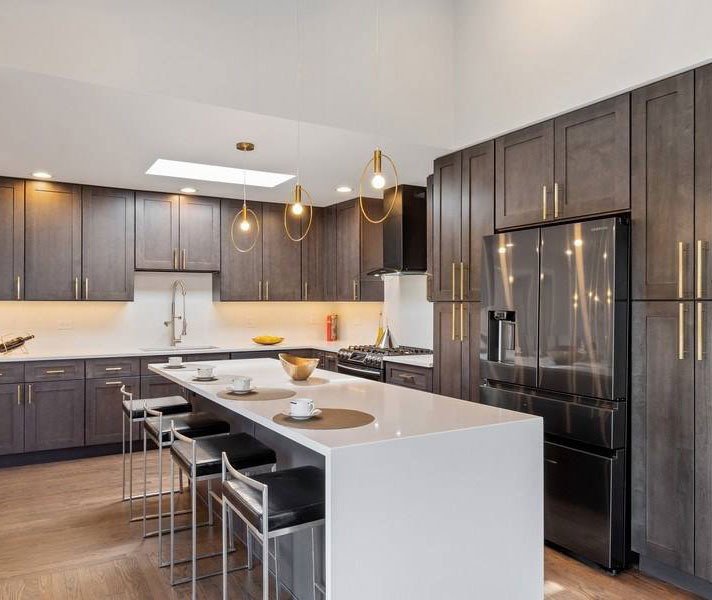
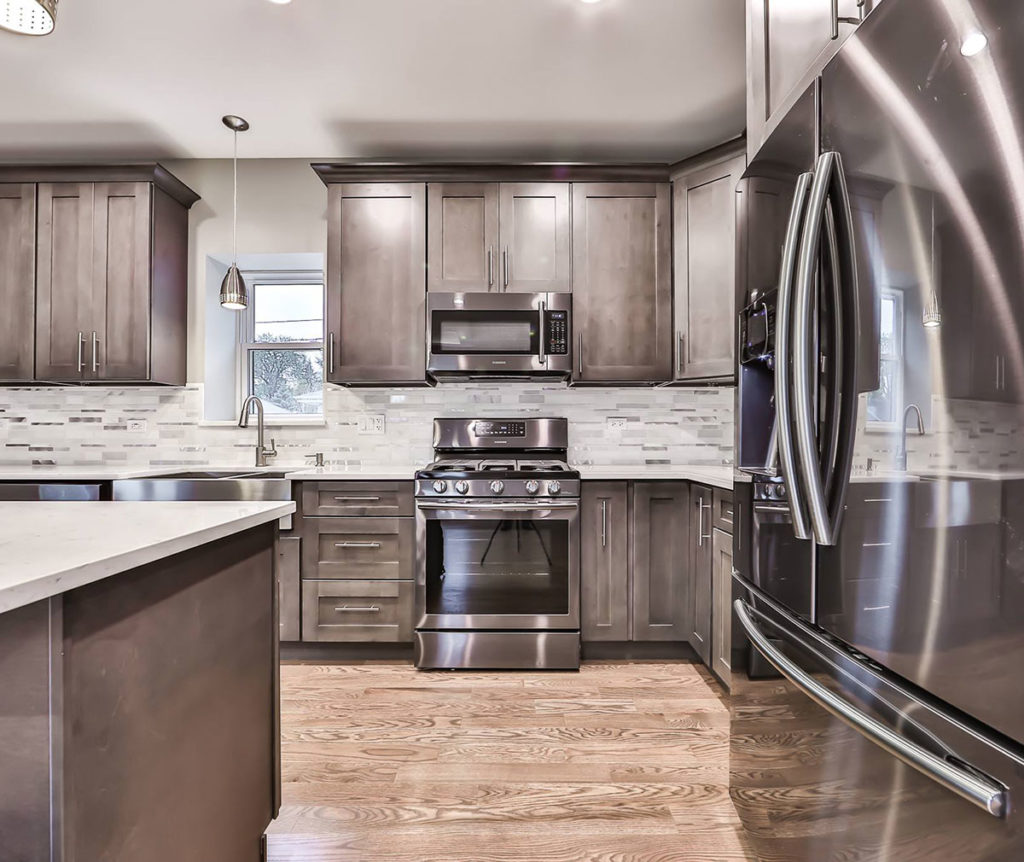
Ovens
The oven is increasingly becoming a technological appliance as much as it is a standard method of cooking, and many homeowners are looking to match this style with contemporary storage units. Oven cabinetry is an excellent way to add storage room in traditionally underutilized parts of the kitchen elements of design while simultaneously blending the oven into the surrounding aesthetic.
The oven is regularly the unsung hero of a busy household, assisting to prepare Sunday roasts, chocolates such as desserts and cookies, in addition to the (occasional) frozen pizza to crispy perfection. Without an oven, your kitchen elements of designs almost seems bare. An oven is a crucial appliance, however earlier than you buy one, you’ll need to get a good concept of what type best suits your personal situations and preferences.
Lazy Susan
The implementation of circular motion into cabinet space allows for a 360 range of motion, granting access to the very back of the cabinet. Excellent for spaces that require dense storage and frequent access, our rotating shelving units turn a once tawdry amenity into a modern luxury for even the laziest of susans.
A lazy Susan can be a small tool inserted into a wholesale cabinets Chicago to make having access to small varieties of objects, like spice jars, much less complicated and more convenient. The same layout is also available in a huge tabletop design that allows companies seated around a circular table to equally share dishes without the need to skip them from hand to hand. The awkward dimensions of stylistic kitchens elements and shelves make Lazy Susans a famous preference for supporting to increase accessibility. Corner lazy Susan’s may have a cut-out in one facet similar to a lacking pie piece. This is done because the cut-out may be lined up whilst the doors are closed to make sure the entire area is being used despite the shortage of good enough room to residence a whole disk shape.
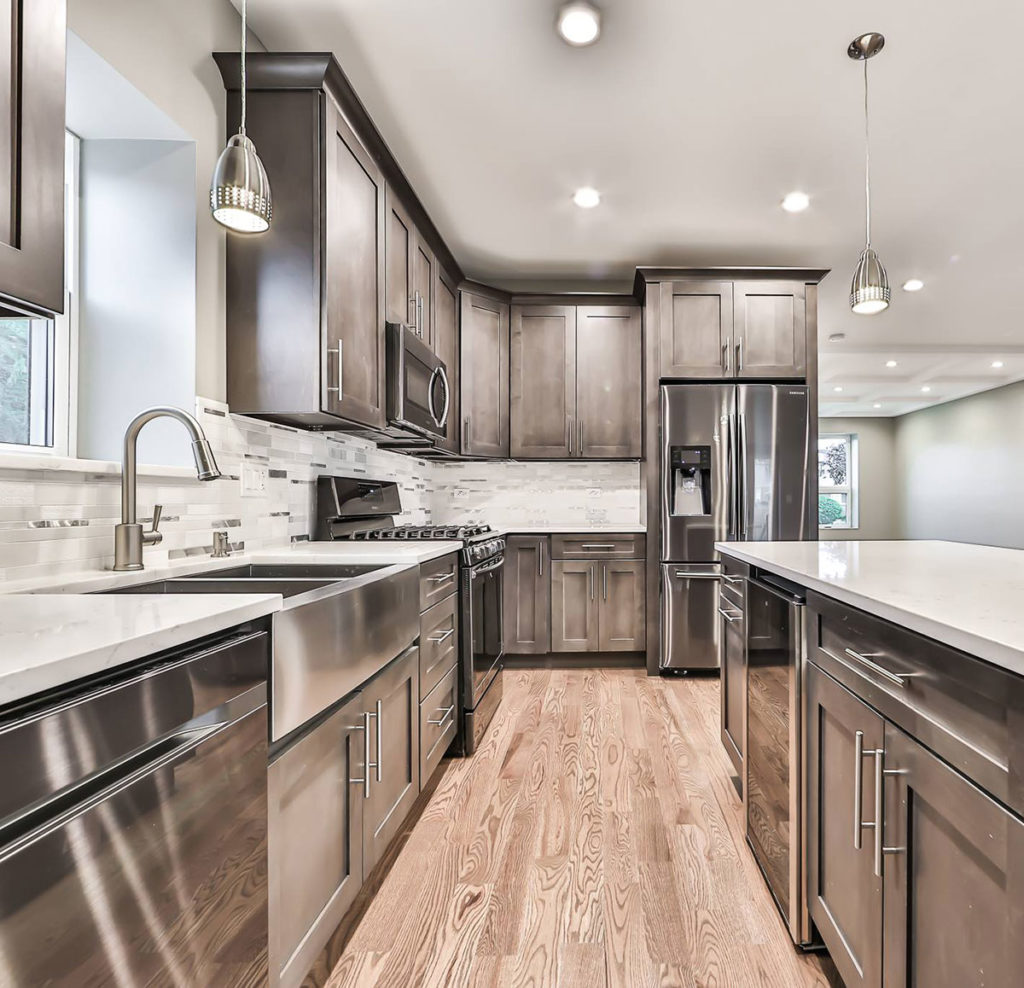
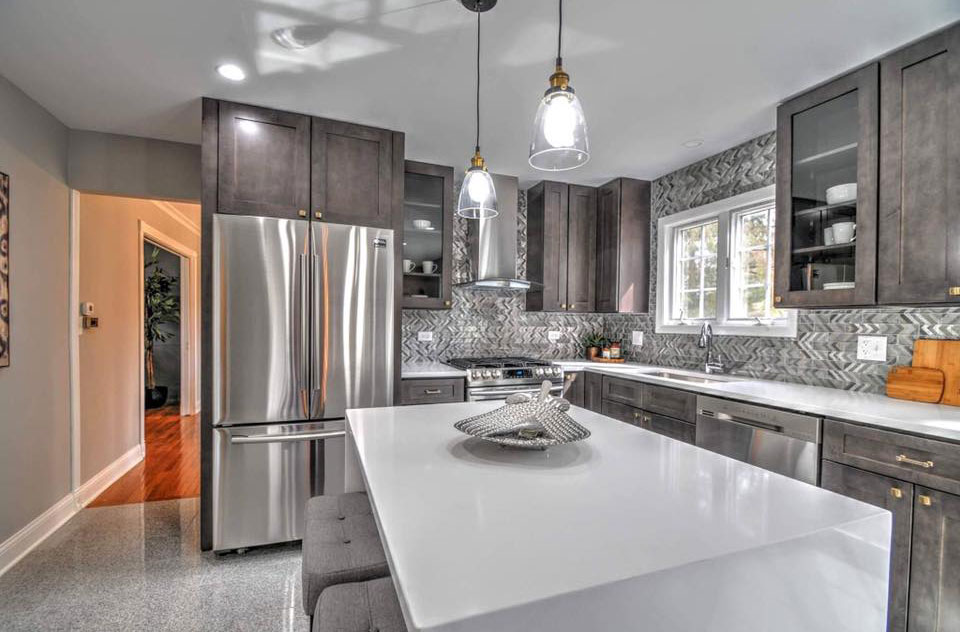
Glass Door
The modern aesthetic is rethinking the usage of translucent surfaces in elements of designing kitchen, especially on the faces of cabinets. Glass cabinet doors allow increased light into the kitchen elements and bestow a feeling of openness onto the space, while simultaneously showcasing the contents of the cabinet. This style of cabinet can be used strategically to highlight overhead storage units and compliment the remainder of a contemporary kitchen elements.
Bathroom Vanities
Adequately designed storage space is vital to maintain the balance of cleanliness, decorum, and functionality of any bathroom. Bathroom cabinetry combines elements of design utility and elegance to provide the perfect fit for your bathroom or powder room.
To create a rest room, you need the simple substances first. What comes to mind when talking approximately the lavatory? Vanity, bath, toilet, shower, right? These are critical and make up the core components to any toilet layout. However, there are numerous other elements that are essential to include, including line, colour, shape & texture. These kitchen element design mostly unique for wholesaler cabinets Chicago that used it to satisfied the customer need and preference.
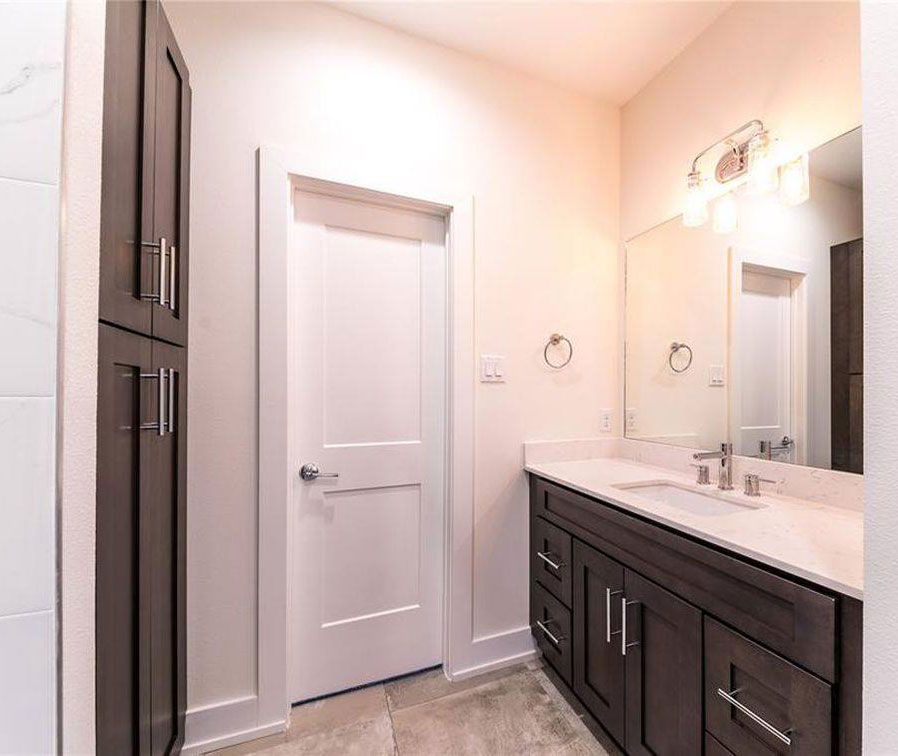
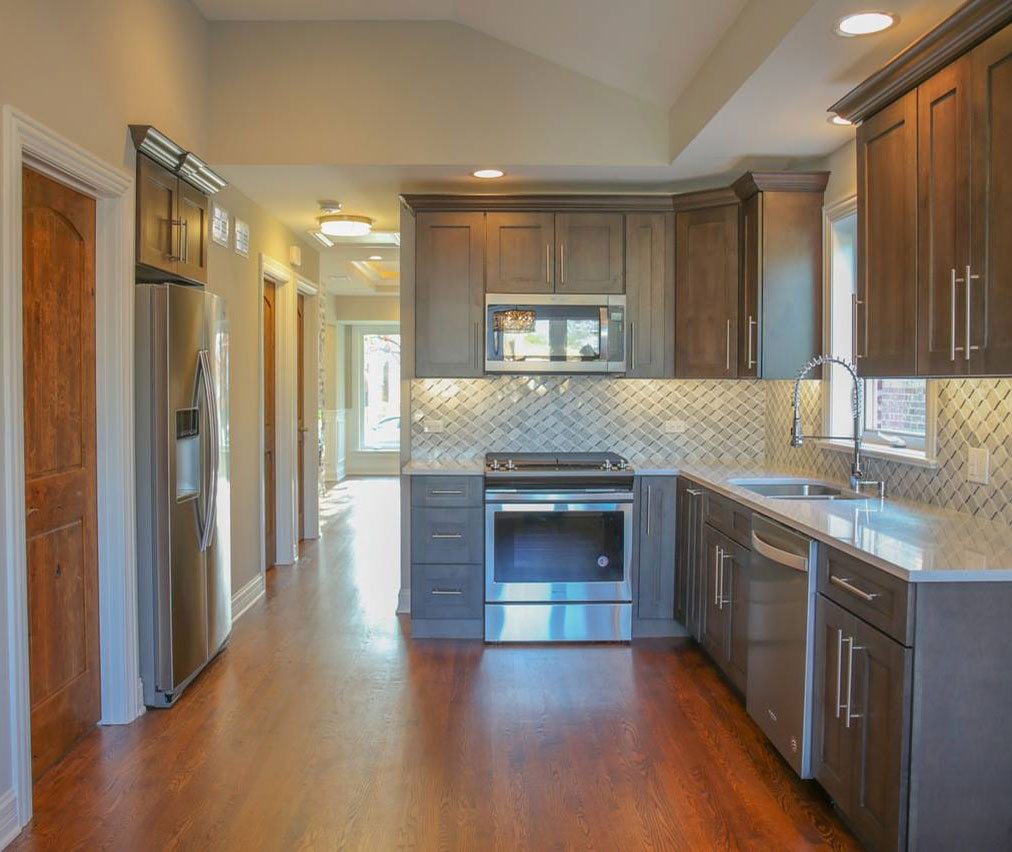
Kitchenette
Originally the invention of turn-of-the-century Chicago apartments, many homes today are incorporating elements of kitchens into the nooks and crannies of their floorplans, adding a modern utility to their houses. The kitchenette showcases the compacted yet functional usage of storage space and surface area in new ways.
To have your kitchenette function as intended, you want to be clever with design and complete the kitchen element. To get the maximum out of your project, Of course, when residing in a small apartment, the humble kitchenette could be your fundamental cooking space. Whatever your utility of this pocket kitchen, when area is limited, it’s a cooking area that packs plenty of power, without the luxury of space.The unique of features of cabinets compel the wholesaler to purchase it from wholesale cabinets Chicago.